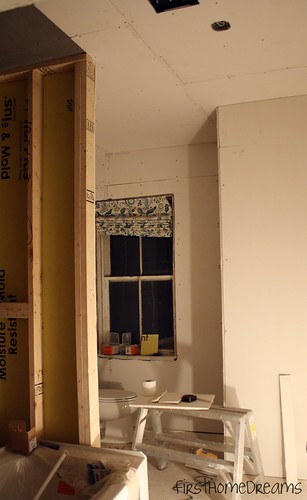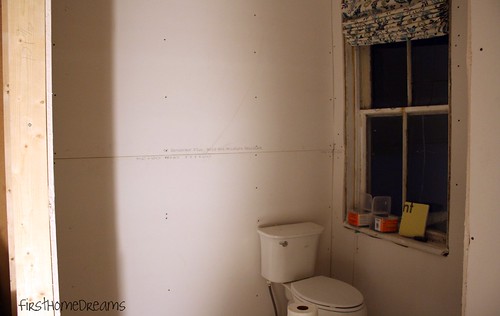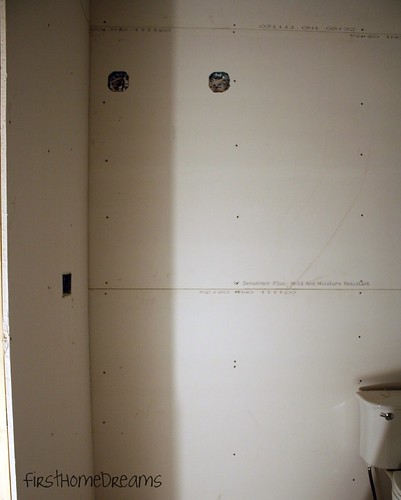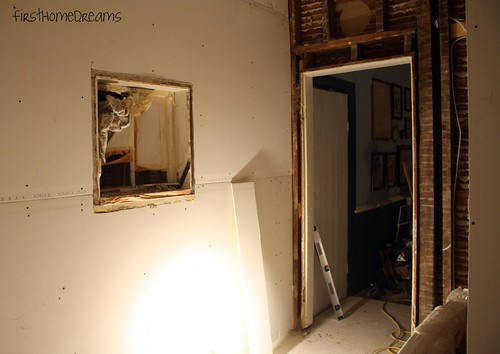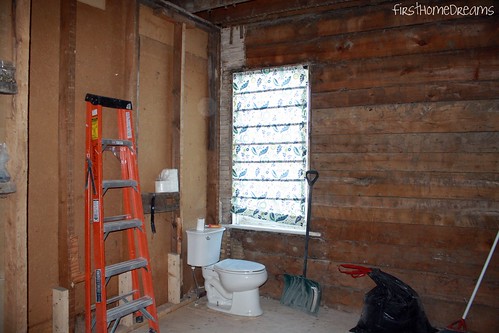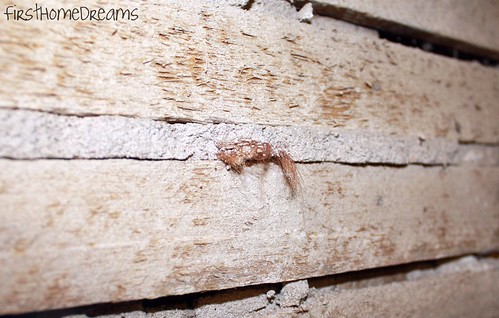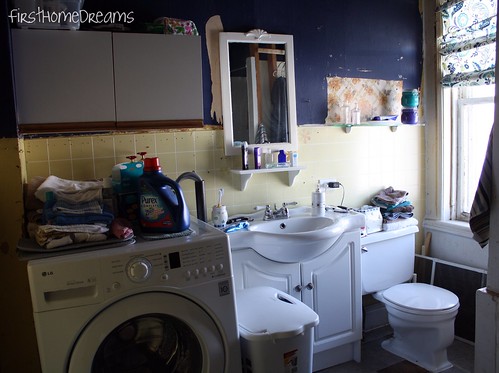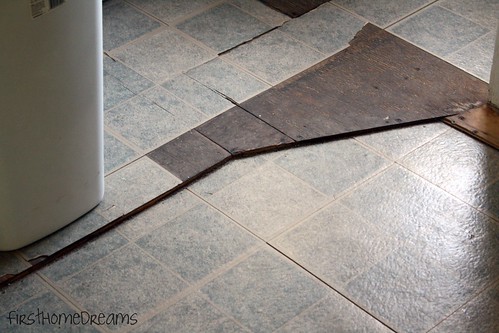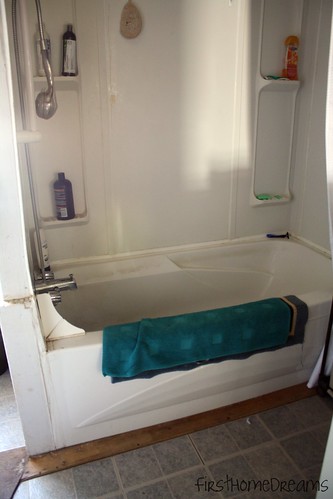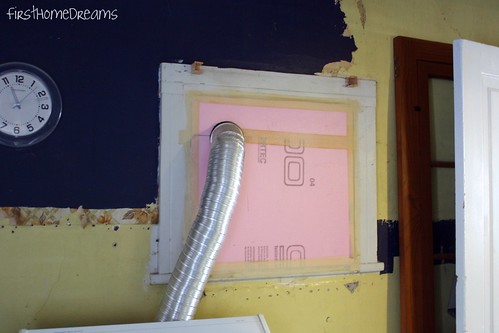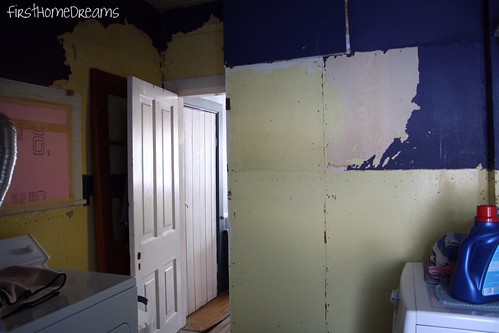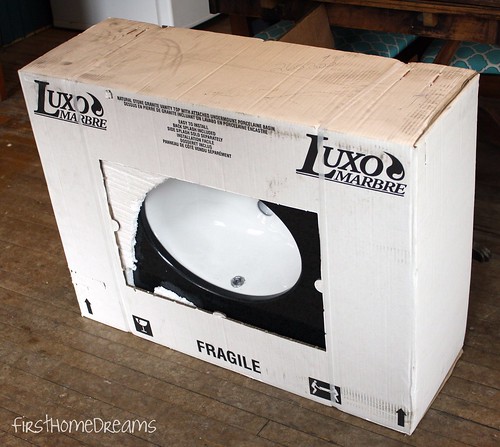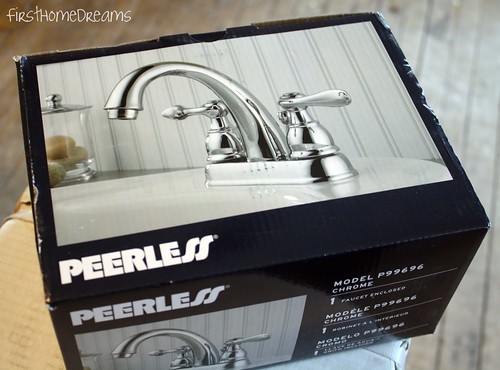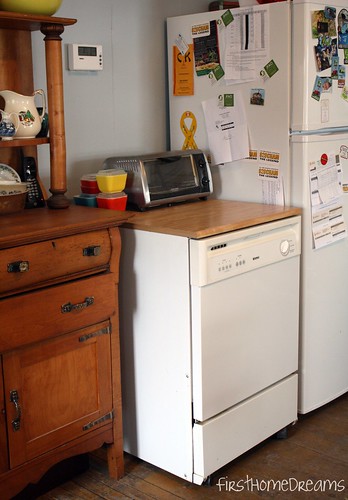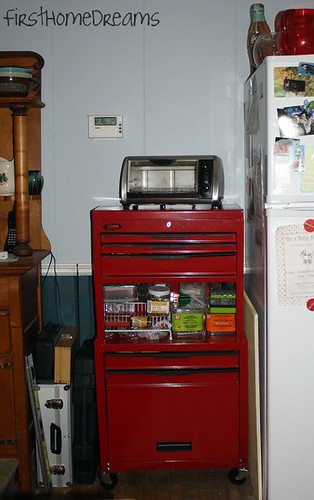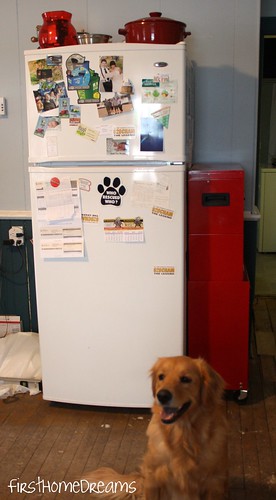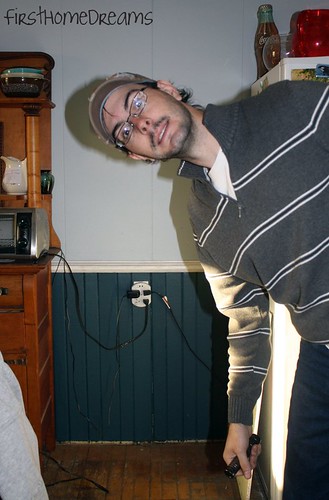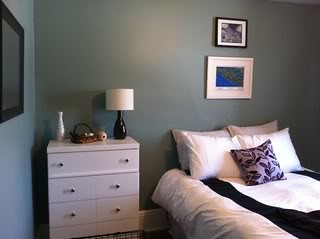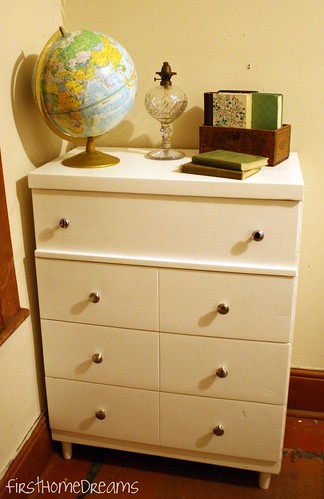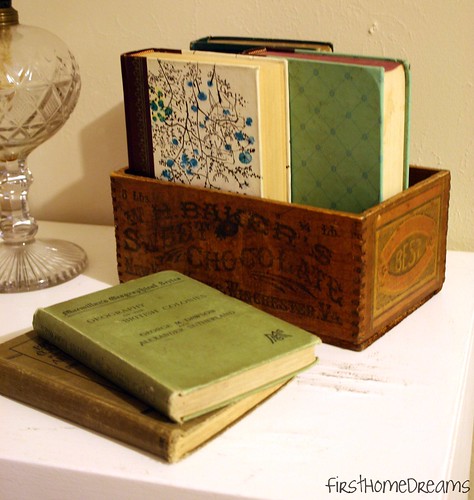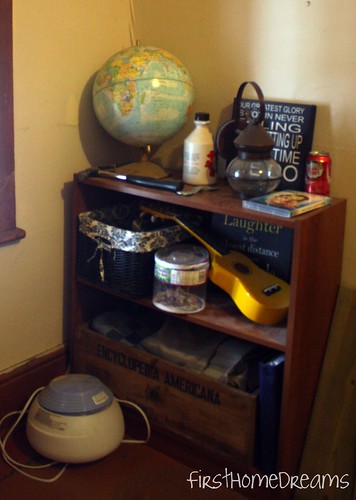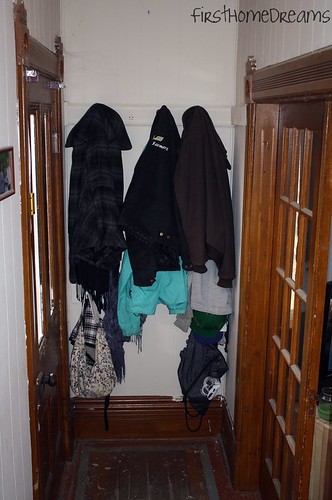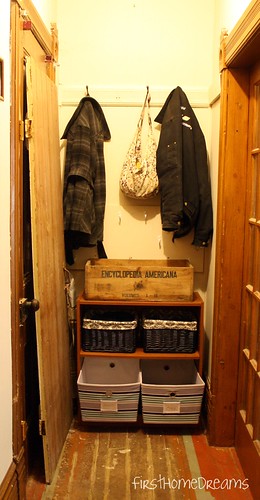Well folks, we have drywall! It's hasn't been mudded yet, but the bathroom is starting to feel like a room again.
With this being our only bathroom AND our laundry room, we're feeling a little bit of pressure to get it finished sooner rather than later. Because of that, we're doing fewer things ourselves than we plan to do for the rest of the house. Our friend hung the drywall, we're hiring someone to do the mudding, and we'll probably have our friend do the tiling, too, because he'll be able to lay things out in no time. Mike and I both work full time, and it'd be nice to be able to shower and do our laundry at home again sometime soon! The kitchen has also been totally out of commission while we're renovating, so home cooked meals will be a bonus...
I'm sorry for the picture quality - the only light we have in the bathroom right now is a crummy old lamp, and it's been darkish by the time I get a chance to get in there with the camera.
Looking into the bathroom, you can see the side of the laundry closet. When the room is finished, our new turtle tank and aquarium stand will be in the corner. We're going to be gaining a ton of natural light through the window we're putting in on the right. Immediately to the left of the door to the bathroom is the tub alcove, but nothing has been done in there yet (still waiting for the drain to be plumbed).
I'm so excited to swap out these DIY roman shades for cafe curtains - so much more light is going to be able to stream in! Up until now that shade has always been drawn all the way to the bottom (and as soon as I'm home and the guys aren't working anymore, it comes back down). I'm also really looking forward to a new window that doesn't allow snow flakes to blow onto me while I'm...busy (true story). You can see the placement of the fan and ceiling light in the above picture, too.
There's a ton of room to be able to get to the toilet, even though we really broke up the room with a tub alcove and a laundry closet.
We waffled a bit on the placement of our mirror and wall sconces - I'm certain that they'll be fine where we wired them. The cut out to the left is to accommodate a GFCI (ground fault circuit interrupter) outlet, and two switches. One switch will be to the fan, and the other will be to the sconces (we're planning on putting in a motion sensor switch for the sconces to make sure they really do get turned off when no one's in the bathroom). Running electrical through exterior walls like ours is not easy, so we chose to avoid it. Placing the switches for the fan and sconces here is the only way we could adhere to our local code (a switch can't be within 1.5 meters of a bathtub or shower - or at least not be easily accessible from the tub or shower).
There's no drywall on this end of the room because we decided that we might as well extend the subway tile that we're doing in the tub alcove all the way out to the door, and even above the door. I think it will give the end product a more seamless look.
So that's where we're at!
On a totally unrelated note, I started thinking about my blog's "brand" last night. More specifically, I was thinking about a name change. Not a big one, just a little one: "Farm House Dreams". I love the fact that we live in a farm house. I love that we live rurally. I love that we have the ability to produce a lot of our own veggies, make maple syrup, keep bees and chickens. In addition to all of the renovation, restoration, and decoration...I dream of having a little hobby farm one day, too.
Should I change my blog's name to encompass my hobby farming aspirations, or is there room for those dreams under the umbrella of the current title?
I'm interested in knowing what you think. I hope a lot of my readers will participate in the poll I've set up in my side bar (just under the social media icons at the top). I'd also really like to encourage some of my quiet regular readers (and of course new readers!) to say hello in the comments! Don't be a stranger. :)
Walls, Beautiful Walls!
February 29, 2012
Walls, Beautiful Walls!
2012-02-29T08:30:00-05:00
Ashley
Bathroom|Life|
Comments
Hinge Hiccups
February 24, 2012
Happy Friday, friends!
Why do short weeks always feel so long?! Mike comes home tonight, and we're going to head into town to Rona (yay!) to get more bits and pieces that we need to finish up the plumbing and electrical in the bathroom. While we're there, I'm going to finally buy some paint samples so that I can get one step closer to not agonizing over a stupid paint colour every. single. day. Who cares that there's no drywall yet?!
While Mike's been away, I've been stripping the 8 million layers of paint from the bathroom door. Originally it was a grey-blue colour, and then topped with some fake painted wood grain like in the living room and hall, and then a pinky tan, and then a yellow tan, and finally white. Why do old houses have so many layers of everything?! Rhetorical question. Obviously it's easier to cover things up than to do what we're doing. Sometimes I think we're nuts for buying this house, when previous owners thought it should be bulldozed (for realsies, someone told me that).
Moving on...If you've been a reader for awhile, you might remember awhile back I posted about fancy Victorian hinges and how I wanted some. Our house, while built in the Victorian era, is unfortunately without fancy hinges. Insert sad face here.
Last night, in a lead paint fume induced stupor, I decided that our bathroom door needs fancier hinges. I'm not going through all of this trouble to refinish the door and the old hardware, just to put back on plain jane run of the mill steel hinges. So I'm on the prowl for some 4" x 4" steeple or ball tip hinges. Ornate design preferred, but not absolutely necessary.
First stop? Lee Valley. And I came up empty. The biggest hinges they have are 3" x 3" and on back order until May. Boo.
Next stop: Rejuvenation.
The first is back ordered. Guh! The second I really like, despite it's plain jain flappy things (what's the technical term?). But, they're $29 each. Ow, my wallet.
From Historic Style, also at $29 for the 4" x 4"...
So...I'm going to check out eBay. And Etsy. And probably some local antique stores. Wish me luck!
Why do short weeks always feel so long?! Mike comes home tonight, and we're going to head into town to Rona (yay!) to get more bits and pieces that we need to finish up the plumbing and electrical in the bathroom. While we're there, I'm going to finally buy some paint samples so that I can get one step closer to not agonizing over a stupid paint colour every. single. day. Who cares that there's no drywall yet?!
While Mike's been away, I've been stripping the 8 million layers of paint from the bathroom door. Originally it was a grey-blue colour, and then topped with some fake painted wood grain like in the living room and hall, and then a pinky tan, and then a yellow tan, and finally white. Why do old houses have so many layers of everything?! Rhetorical question. Obviously it's easier to cover things up than to do what we're doing. Sometimes I think we're nuts for buying this house, when previous owners thought it should be bulldozed (for realsies, someone told me that).
Moving on...If you've been a reader for awhile, you might remember awhile back I posted about fancy Victorian hinges and how I wanted some. Our house, while built in the Victorian era, is unfortunately without fancy hinges. Insert sad face here.
Last night, in a lead paint fume induced stupor, I decided that our bathroom door needs fancier hinges. I'm not going through all of this trouble to refinish the door and the old hardware, just to put back on plain jane run of the mill steel hinges. So I'm on the prowl for some 4" x 4" steeple or ball tip hinges. Ornate design preferred, but not absolutely necessary.
First stop? Lee Valley. And I came up empty. The biggest hinges they have are 3" x 3" and on back order until May. Boo.
Next stop: Rejuvenation.
The first is back ordered. Guh! The second I really like, despite it's plain jain flappy things (what's the technical term?). But, they're $29 each. Ow, my wallet.
From Historic Style, also at $29 for the 4" x 4"...
So...I'm going to check out eBay. And Etsy. And probably some local antique stores. Wish me luck!
Hinge Hiccups
2012-02-24T11:02:00-05:00
Ashley
Bathroom|
Comments
Labels:
Bathroom
Curtain Conundrum
February 22, 2012
Slow and steady wins the race, right?
Although, to be perfectly honest, I don't think we're going all that slowly considering all that we had/have to do to our bathroom. We only started tearing things out a week ago.
While I was at work, Mike and his Dad got the tub alcove and laundry closet framed out. They also got a great start on a bunch of the wiring (for the sconces, washer/dryer, fan, ceiling light, and outlets). Apparently, whirlpool tubs just plug in and you don't have to hard wire them. This was excellent news.
Unfortunately, work is now at a little bit of a standstill. Mike is away for training for work until Friday. While he's gone, though, there's a lot that I can do on my lonesome. I'm going to get the kitchen as cleaned up as I can (considering all of the stuff that's everywhere!), and hopefully get going on stripping the original four panel bathroom door. I can't wait to see it all fixed up with the restored cast iron rimlock!
But, on to topics related to the title of this post!
While I love my no-sew roman shades that are currently in the bathroom (yes, even during the reno as a commenter pointed out in the last post!), they just aren't a great solution for the room. Because the window is right beside the toilet, and is only 24" from the floor (actually, it's higher now that all of the hundred million layers of flooring are gone), the shades have to be drawn all of the time.
We live quite rurally, so privacy isn't that big of an issue, but I'd still prefer to have a bit of fabric covering our behinds, if you know what I mean. But (pun!), I want something that lets in more unfiltered light.
My solution?
Cafe curtains. I know they're not everyone's cup of tea, but I think they'll be a great fit for this window.
My dilemma?
Whether or not to keep the same fabric that I have now. It's outdoor fabric, and while it worked great for roman shades (where it stayed pretty much flat), I'm not sure it'll be great for cafe curtains - I think it will be too stiff.
Does anyone out there have experience with cafe curtains? Is lighter fabric better? Or do you think I'm nuts for getting rid of what's already there?
Although, to be perfectly honest, I don't think we're going all that slowly considering all that we had/have to do to our bathroom. We only started tearing things out a week ago.
While I was at work, Mike and his Dad got the tub alcove and laundry closet framed out. They also got a great start on a bunch of the wiring (for the sconces, washer/dryer, fan, ceiling light, and outlets). Apparently, whirlpool tubs just plug in and you don't have to hard wire them. This was excellent news.
Unfortunately, work is now at a little bit of a standstill. Mike is away for training for work until Friday. While he's gone, though, there's a lot that I can do on my lonesome. I'm going to get the kitchen as cleaned up as I can (considering all of the stuff that's everywhere!), and hopefully get going on stripping the original four panel bathroom door. I can't wait to see it all fixed up with the restored cast iron rimlock!
But, on to topics related to the title of this post!
While I love my no-sew roman shades that are currently in the bathroom (yes, even during the reno as a commenter pointed out in the last post!), they just aren't a great solution for the room. Because the window is right beside the toilet, and is only 24" from the floor (actually, it's higher now that all of the hundred million layers of flooring are gone), the shades have to be drawn all of the time.
We live quite rurally, so privacy isn't that big of an issue, but I'd still prefer to have a bit of fabric covering our behinds, if you know what I mean. But (pun!), I want something that lets in more unfiltered light.
My solution?
via Women's Day.
via My Home Ideas.
via Simply Seleta.
Cafe curtains. I know they're not everyone's cup of tea, but I think they'll be a great fit for this window.
My dilemma?
Whether or not to keep the same fabric that I have now. It's outdoor fabric, and while it worked great for roman shades (where it stayed pretty much flat), I'm not sure it'll be great for cafe curtains - I think it will be too stiff.
Does anyone out there have experience with cafe curtains? Is lighter fabric better? Or do you think I'm nuts for getting rid of what's already there?
Curtain Conundrum
2012-02-22T11:22:00-05:00
Ashley
Bathroom|Decorating|
Comments
Labels:
Bathroom,
Decorating
Power Tool Link Party #1
February 15, 2012
We're well on our way into demo of the bathroom, but I'm really excited today to introduce a new little feature on the blog.
I've partnered up with Rachel from A Home in College Hill to throw a monthly link party, where you ladies (and guys, too!) can link up your projects that you've built using power tools.

Need something to inspire and motivate you? Check out this building plan catalogue from the amazing Ana White.
The link party will be open for the next 10 days. I really hope you'll link something up, and spread the word to your other handy friends! Grab the code above to link back to the party from your post.
Now get out those tools!
I've partnered up with Rachel from A Home in College Hill to throw a monthly link party, where you ladies (and guys, too!) can link up your projects that you've built using power tools.

Need something to inspire and motivate you? Check out this building plan catalogue from the amazing Ana White.
The link party will be open for the next 10 days. I really hope you'll link something up, and spread the word to your other handy friends! Grab the code above to link back to the party from your post.
Now get out those tools!
Power Tool Link Party #1
2012-02-15T08:41:00-05:00
Ashley
Comments
Old House Sins
February 13, 2012
We got a bit of a head start on our bathroom renovation over the weekend, but I'm taking a break from that today to write a post that's been nagging at the back of my head for awhile.
Old house lovers can be a touchy group. "Original", "restoration", "preservation" - those are happy words to old house lovers. "Renovated", "remodeled", "updated" - those words make many cringe.
The ultimate old house sin is replacing windows. Or ripping down plaster. Or replacing original hardwood floors. Or making a floor "open concept". Or...you get the idea. Almost anything that messes with the way a house was built in the first place is bad news bears. Some old house lovers make their opinions well known, and berate anyone who feels differently. Some are more realistic and while they may have those standards for themselves, don't look down on those who choose to do some of these things to their houses. Others love old houses and their character, don't mind doing a little updating, and don't view it as ruining a piece of history.
Can you guess what camp I fall into? You might be surprised based on what you've seen around here so far.
I love antiques, old hardware, bulky baseboards and fancy Victorian casings. And at the risk of losing some readers...
I hate lumpy horsehair plaster and restoring drafty wood windows and the flies that get stuck between the storm windows and actual windows and die there. And believe me, I've heard all of the arguments for keeping both. I hate sloping floors and crappy patch jobs that can't really be explained away as "character". I also hate how easily the soft pine floor in our living room is impossible to keep scratches out of. Sure 113 year old pine is harder than pine now, but it's still not oak! Or maple. Or some other hardwood.
We are making this house our home. We intend to be here for as long as forever. We will "restore", "renovate", and "update" what we want, keeping the "original" elements that we enjoy.
I'm not saying we're replacing all of our windows. But we might. We are most definitely replacing some (and what we remove will be stored safely in the basement for as long as we live here). The only floor we plan on replacing is the living room floor, and when we get to overhauling that room I'm sure you'll see why (and I'm sure we'll come up with a use for the random width pine boards). But the horse (cow) hair plaster? It's all coming down. It's gross. Something about really old dead animal bits in my walls is a little disconcerting.
Anyway, I know I have some readers that are big-time into old houses, and I want to be totally honest here on the blog about what we're doing. I don't want to just show "after" pictures and have people reading think "wait a minute, that window isn't what was there before!" without me making a single mention of it.
So that's that. I hope you'll stick around and see what happens!
Old house lovers can be a touchy group. "Original", "restoration", "preservation" - those are happy words to old house lovers. "Renovated", "remodeled", "updated" - those words make many cringe.
The ultimate old house sin is replacing windows. Or ripping down plaster. Or replacing original hardwood floors. Or making a floor "open concept". Or...you get the idea. Almost anything that messes with the way a house was built in the first place is bad news bears. Some old house lovers make their opinions well known, and berate anyone who feels differently. Some are more realistic and while they may have those standards for themselves, don't look down on those who choose to do some of these things to their houses. Others love old houses and their character, don't mind doing a little updating, and don't view it as ruining a piece of history.
Can you guess what camp I fall into? You might be surprised based on what you've seen around here so far.
I love antiques, old hardware, bulky baseboards and fancy Victorian casings. And at the risk of losing some readers...
I hate lumpy horsehair plaster and restoring drafty wood windows and the flies that get stuck between the storm windows and actual windows and die there. And believe me, I've heard all of the arguments for keeping both. I hate sloping floors and crappy patch jobs that can't really be explained away as "character". I also hate how easily the soft pine floor in our living room is impossible to keep scratches out of. Sure 113 year old pine is harder than pine now, but it's still not oak! Or maple. Or some other hardwood.
We are making this house our home. We intend to be here for as long as forever. We will "restore", "renovate", and "update" what we want, keeping the "original" elements that we enjoy.
I'm not saying we're replacing all of our windows. But we might. We are most definitely replacing some (and what we remove will be stored safely in the basement for as long as we live here). The only floor we plan on replacing is the living room floor, and when we get to overhauling that room I'm sure you'll see why (and I'm sure we'll come up with a use for the random width pine boards). But the horse (cow) hair plaster? It's all coming down. It's gross. Something about really old dead animal bits in my walls is a little disconcerting.
Anyway, I know I have some readers that are big-time into old houses, and I want to be totally honest here on the blog about what we're doing. I don't want to just show "after" pictures and have people reading think "wait a minute, that window isn't what was there before!" without me making a single mention of it.
So that's that. I hope you'll stick around and see what happens!
Old House Sins
2012-02-13T09:16:00-05:00
Ashley
House Love|
Comments
Labels:
House Love
Bathroom Tour: Before
February 8, 2012
With all my talk of the bathroom lately, I don't think I've ever really shown what it actually looks like right now. Bad is an understatement. How about a tour?
The bathroom is off of the kitchen, just past the door to the basement.
To the left is a closet, which we removed the doors from to tuck the turtle tank out of the way. At the back of the closet is the hot water tank, which we will be moving to the basement. Right in your path as you move forward is our dryer (not the dryer that goes with our stacking laundry pair - we'll be Craiglisting/Kiji-ing this hefty sucker).
Our ceilings are just over 9.5', and as you can see, the people who smacked this bathroom together didn't bother with the top of the shower/tub alcove. Who doesn't love the look of 2x4's in the bathroom?
Notice the five different wall treatments above. Can you spot them all? The sink, cabinet, and toilet will be going to our local Habitat for Humanity Restore. I do love my no-sew roman shades, though!
Speaking of the toilet, it's from 1964 (according to the tank lid) and is probably the first toilet that this house ever had. It's also sort of falling through the floor into the basement right now. No big deal.
And the floor? Well, I don't even know what to say.
Moving on in our tour...
The plumbing to the tub leaks, and the very sanitary piece of knotty pine is discoloured with water stains. The tub and alcove itself are just...gross. There's no other word. Maybe disgusting. And cracked. The alcove has a big huge crack in it that was patched with packing tape.
The monstrosity of a dryer is vented out what used to be a window.
By the time we're done in here it will be a window once again. You can see my refinished storm door to the right behind the bathroom door.
That concludes the tour. Feel free to run away now!
The bathroom is off of the kitchen, just past the door to the basement.
To the left is a closet, which we removed the doors from to tuck the turtle tank out of the way. At the back of the closet is the hot water tank, which we will be moving to the basement. Right in your path as you move forward is our dryer (not the dryer that goes with our stacking laundry pair - we'll be Craiglisting/Kiji-ing this hefty sucker).
Our ceilings are just over 9.5', and as you can see, the people who smacked this bathroom together didn't bother with the top of the shower/tub alcove. Who doesn't love the look of 2x4's in the bathroom?
Notice the five different wall treatments above. Can you spot them all? The sink, cabinet, and toilet will be going to our local Habitat for Humanity Restore. I do love my no-sew roman shades, though!
Speaking of the toilet, it's from 1964 (according to the tank lid) and is probably the first toilet that this house ever had. It's also sort of falling through the floor into the basement right now. No big deal.
And the floor? Well, I don't even know what to say.
Moving on in our tour...
The monstrosity of a dryer is vented out what used to be a window.
By the time we're done in here it will be a window once again. You can see my refinished storm door to the right behind the bathroom door.
That concludes the tour. Feel free to run away now!
Bathroom Tour: Before
2012-02-08T09:30:00-05:00
Ashley
Bathroom|
Comments
Labels:
Bathroom
Vanity Vanity
February 6, 2012
Well, I caved. I'm not building our own vanity for the bathroom overhaul. Mike doesn't like the look of open spaces underneath the sink, so we bought a mid-priced vanity off the shelf at Rona. "Mid-priced" is still crazy expensive! I can't believe what these things go for (I'll do a recap of what we've spent so far at the end of this post). While we were there we also grabbed a new faucet - the one we have currently that I had originally planned on reusing doesn't really fit in with the rest of the pieces we've collected.
We decided to bite the bullet and buy our vanity this weekend because Rona had a special promotion going on (and it helped that it was pay day yesterday!): spend $35 or more before noon and receive 15% back in Rona gift cards. Yes please! So what'd we get?
It's kind of hard to show you right now, since everything is still in it's box (and there's no point in unpacking and putting together until we're ready to install), so this is the best I can do...
We chose this vanity, except in "espresso" (this is the only picture of it I can find online, sorry!). They didn't have our first choice in stock, which was basically the same style only a little tiny bit larger. This one will do just fine, and was $20 cheaper at $255.
Of course (picture me saying that with some degree of disdain), that didn't include a top/sink. Mike wanted black, and I was indifferent as long as it wasn't beige. We're working with such a big room (approximately 11'4" x 8'8"), with big windows and (eventually) a lot of white (trim, door, tile, washer and dryer, toilet), plus light grey walls, so a little bit of dark isn't a bad thing.
This lovely guy is made of granite, with a porcelain under-mounted bowl. He cost us $229. Apparently, you can't lay this thing flat in the box, which I find irritating.
And last but not least, our new faucet. My first choice was a nice little number made by Delta, but it was $119! This one looks almost exactly the same, and was pretty much half the price at $62.99. I chose a high arc faucet since the sink is occasionally going to be doing double duty as a laundry sink since the bathroom is also our laundry room.
On top of all that was 13% HST, and we ended up getting $82 on a Rona gift card.
How about another what's-it-cost-us-so-far list (excluding HST - I'll include it in our bathroom wrap-up post that likely won't be until a million years from now).
Toilet - $90 (50% off at Home Depot)
Mirror - $25 (75% off at Rona)
Fan - $35 (full price, Home Depot)
Floor tile - $1.52/sq. ft. x 120 sq. ft. (10% off, Rona)
Accent mosaic tile - $14.99/sq.ft x 3 (regular price, Home Depot)
Vanity, top & sink, faucet - $547 (regular price, Rona)
This purchase was the most expensive yet, and it doesn't feel that good, because I don't love it. I'll get over it, once I see it all together (I hope?!).
On a happier note, our new to us dishwasher has arrived!!
Hellooo time saver!
Oh, and for those of you wondering what I'm going to do with the table legs that were supposed to be for the vanity, I have some ideas churning in the back of my head for the spare bedroom revamp. But I can only focus on one room at a time or I'm going to lose it!
We decided to bite the bullet and buy our vanity this weekend because Rona had a special promotion going on (and it helped that it was pay day yesterday!): spend $35 or more before noon and receive 15% back in Rona gift cards. Yes please! So what'd we get?
It's kind of hard to show you right now, since everything is still in it's box (and there's no point in unpacking and putting together until we're ready to install), so this is the best I can do...
via Rona.
Of course (picture me saying that with some degree of disdain), that didn't include a top/sink. Mike wanted black, and I was indifferent as long as it wasn't beige. We're working with such a big room (approximately 11'4" x 8'8"), with big windows and (eventually) a lot of white (trim, door, tile, washer and dryer, toilet), plus light grey walls, so a little bit of dark isn't a bad thing.
This lovely guy is made of granite, with a porcelain under-mounted bowl. He cost us $229. Apparently, you can't lay this thing flat in the box, which I find irritating.
And last but not least, our new faucet. My first choice was a nice little number made by Delta, but it was $119! This one looks almost exactly the same, and was pretty much half the price at $62.99. I chose a high arc faucet since the sink is occasionally going to be doing double duty as a laundry sink since the bathroom is also our laundry room.
On top of all that was 13% HST, and we ended up getting $82 on a Rona gift card.
How about another what's-it-cost-us-so-far list (excluding HST - I'll include it in our bathroom wrap-up post that likely won't be until a million years from now).
Toilet - $90 (50% off at Home Depot)
Mirror - $25 (75% off at Rona)
Fan - $35 (full price, Home Depot)
Floor tile - $1.52/sq. ft. x 120 sq. ft. (10% off, Rona)
Accent mosaic tile - $14.99/sq.ft x 3 (regular price, Home Depot)
Vanity, top & sink, faucet - $547 (regular price, Rona)
This purchase was the most expensive yet, and it doesn't feel that good, because I don't love it. I'll get over it, once I see it all together (I hope?!).
On a happier note, our new to us dishwasher has arrived!!
Hellooo time saver!
Oh, and for those of you wondering what I'm going to do with the table legs that were supposed to be for the vanity, I have some ideas churning in the back of my head for the spare bedroom revamp. But I can only focus on one room at a time or I'm going to lose it!
Vanity Vanity
2012-02-06T09:42:00-05:00
Ashley
Bathroom|Kitchen|
Comments
Ch-ch-ch-ch-changes.
February 3, 2012
Changes! Everywhere! But they're small. And non-earth shattering.
Change #1.
Remember this tool chest, which I blogged about awhile ago?
It's now over here...
Yeah, we're not those people that keep our fridge empty. Eventually the tool chest will have a more permanent home in the basement, but that's not likely to happen until we have a pegboard on the side of the basement stairs for frequently used tools like screwdrivers, hammers, and tape measures. Moving the tool chest to the side of the fridge left this space between the fridge and the buffet empty...
for a DISHWASHER!
Friends of Mike's parents are renovating their kitchen, and are giving us their portable dishwasher because they're getting a new one. We get to go and grab it this weekend and I can't wait! The butcher block type counter on it will be way better for the toaster oven than it's previous spot of balancing precariously on top of the tool chest.
Change #2.
This dresser, from the spare bedroom?
Is now here!
This dresser (which I snagged for free when I first moved off campus after university) houses our spare blankets, bedsheets, and pillow cases, and having them in the hall is more convenient than in the spare bedroom. Moving it also gets me one (small) step closer to revamping that bedroom into a super multi-purpose room of closet/office/craft room/guest room.
Mike picked up the globe from an auction he went to last summer. The wood box and the old books were given to me by my mom when I was home over Christmas. I love the designs on the book covers! The oil lamp was given to me by a co-worker. It did have a chimney, but it fell crashing to the floor one day, and I haven't gotten around to replacing it yet.
Change #3.
Where the dresser is now, there used to be this guy...
Total junk collector. Don't ask me why we had a jug of maple syrup upstairs? After clearing everything off and putting it in it's proper place, I thought I would take the shelf apart and send it off to Goodwill, but this space...
...could really use some contained storage.
Don't mind the door leaning against the other door - that will eventually be put back on the office (we found the door in the shack). And I need better boxes or baskets. The giant baskets on the bottom shelf are just place holders! Of course, everything I did was a temporary change. Eventually we'll overhaul the entrance way and have some sort of built in storage (I have big plans for this little space!). One day I would love to replace the cheap white dresser upstairs with a well built vintage or antique piece. The dishwasher is a little more permanent, since we're not redoing the kitchen until the next life time or so (at least that's what it feels like).
I hope everyone has a great weekend! Whether you're making changes around your own home or just taking it easy and watching the Super Bowl!
Change #1.
Remember this tool chest, which I blogged about awhile ago?
It's now over here...
Yeah, we're not those people that keep our fridge empty. Eventually the tool chest will have a more permanent home in the basement, but that's not likely to happen until we have a pegboard on the side of the basement stairs for frequently used tools like screwdrivers, hammers, and tape measures. Moving the tool chest to the side of the fridge left this space between the fridge and the buffet empty...
for a DISHWASHER!
Friends of Mike's parents are renovating their kitchen, and are giving us their portable dishwasher because they're getting a new one. We get to go and grab it this weekend and I can't wait! The butcher block type counter on it will be way better for the toaster oven than it's previous spot of balancing precariously on top of the tool chest.
Change #2.
This dresser, from the spare bedroom?
Is now here!
This dresser (which I snagged for free when I first moved off campus after university) houses our spare blankets, bedsheets, and pillow cases, and having them in the hall is more convenient than in the spare bedroom. Moving it also gets me one (small) step closer to revamping that bedroom into a super multi-purpose room of closet/office/craft room/guest room.
Mike picked up the globe from an auction he went to last summer. The wood box and the old books were given to me by my mom when I was home over Christmas. I love the designs on the book covers! The oil lamp was given to me by a co-worker. It did have a chimney, but it fell crashing to the floor one day, and I haven't gotten around to replacing it yet.
Change #3.
Where the dresser is now, there used to be this guy...
Total junk collector. Don't ask me why we had a jug of maple syrup upstairs? After clearing everything off and putting it in it's proper place, I thought I would take the shelf apart and send it off to Goodwill, but this space...
...could really use some contained storage.
Don't mind the door leaning against the other door - that will eventually be put back on the office (we found the door in the shack). And I need better boxes or baskets. The giant baskets on the bottom shelf are just place holders! Of course, everything I did was a temporary change. Eventually we'll overhaul the entrance way and have some sort of built in storage (I have big plans for this little space!). One day I would love to replace the cheap white dresser upstairs with a well built vintage or antique piece. The dishwasher is a little more permanent, since we're not redoing the kitchen until the next life time or so (at least that's what it feels like).
I hope everyone has a great weekend! Whether you're making changes around your own home or just taking it easy and watching the Super Bowl!
Ch-ch-ch-ch-changes.
2012-02-03T09:27:00-05:00
Ashley
Entry Hall|House Love|Kitchen|Upstairs Hall|
Comments
Labels:
Entry Hall,
House Love,
Kitchen,
Upstairs Hall
More Blog Love!
February 2, 2012
I've paired up with a couple more gals to do a sponser swap! I'm so thrilled to have 'em here. Read on, friends (in alphabetical order, of course)!
I'm Rachel. I've had a passion for deocorating and home design since I can remember (that's me above!) and I started blogging to document the restoration and renovation of my 1932 Tudor home. I am tackling new house projects all the time, and sharing my expereinces on the blog along the way. Please stop by for details on my progress and occasionally some 'renovation reality' comic relief.
Blog. Twitter. Facebook. Pinterest.
Make sure you go and check them out!
Hi! I'm Amy and I blog over at Buffalo Roam. I got that name from "Home on the Range", as I'm a Kansas girl. I have known my husband, D, most of my life, but we just finally got around to marrying each other about two years ago. Shortly after the wedding, we were thrilled to learn our son was on his way. I have a Masters degree in Social Work, but burned out after a few years and somehow landed in marketing - which I love. D and I have both owned and sold several houses, but once we settled down and decided to start our family, we began to dream of our forever home. I started this blog to document building our rustic dream, and have been known to mix in a little DIY, recipes, and even mommy posts. I hope you'll come say hi!
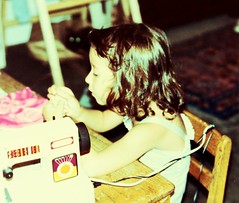 |
I'm Rachel. I've had a passion for deocorating and home design since I can remember (that's me above!) and I started blogging to document the restoration and renovation of my 1932 Tudor home. I am tackling new house projects all the time, and sharing my expereinces on the blog along the way. Please stop by for details on my progress and occasionally some 'renovation reality' comic relief.
Blog. Twitter. Facebook. Pinterest.
Make sure you go and check them out!
More Blog Love!
2012-02-02T08:53:00-05:00
Ashley
Life|
Comments
Labels:
Life
Subscribe to:
Posts (Atom)
Blog Design by Nudge Media Design | Powered by Blogger


